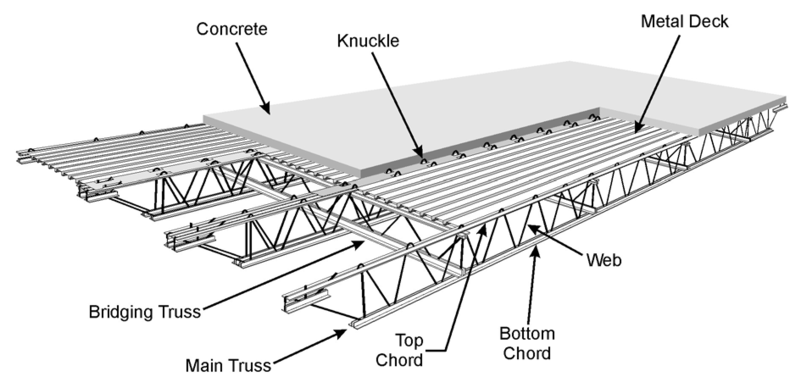Archivo:Wtc floor truss system.png
Apariencia

Tamaño de esta previsualización: 800 × 388 píxeles. Otras resoluciones: 320 × 155 píxeles · 945 × 458 píxeles.
Ver la imagen en su resolución original (945 × 458 píxeles; tamaño de archivo: 78 kB; tipo MIME: image/png)
Historial del archivo
Haz clic sobre una fecha y hora para ver el archivo tal como apareció en ese momento.
| Fecha y hora | Miniatura | Dimensiones | Usuario | Comentario | |
|---|---|---|---|---|---|
| actual | 19:47 17 sep 2022 |  | 945 × 458 (78 kB) | YitzhakNat | original image from pdf |
| 22:29 10 dic 2020 |  | 939 × 510 (97 kB) | YitzhakNat | Newer, more detailed version from https://tsapps.nist.gov/publication/get_pdf.cfm?pub_id=910105 | |
| 23:58 13 may 2007 |  | 934 × 485 (172 kB) | Aude | Schematic of composite floor truss system in the World Trade Center Source: Figure 1.6 from NIST final report on the WTC collapse http://wtc.nist.gov |
Usos del archivo
La siguiente página usa este archivo:
Uso global del archivo
Las wikis siguientes utilizan este archivo:
- Uso en cs.wikipedia.org
- Uso en de.wikipedia.org
- Uso en en.wikipedia.org
- Uso en fa.wikipedia.org
- Uso en fr.wikipedia.org
- Uso en he.wikipedia.org
- Uso en ja.wikipedia.org
- Uso en ko.wikipedia.org
- Uso en nl.wikipedia.org
- Uso en ru.wikipedia.org
- Uso en uk.wikipedia.org


