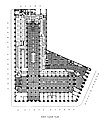Archivo:925 Building first floor plan (44122574991).jpg

Ver la imagen en su resolución original (1044 × 1204 píxeles; tamaño de archivo: 312 kB; tipo MIME: image/jpeg)
|
|
Este es un archivo de Wikimedia Commons, un depósito de contenido libre hospedado por la Fundación Wikimedia. Más abajo se reproduce su página de descripción con la información sobre su origen y licencia. |
Resumen
| Descripción925 Building first floor plan (44122574991).jpg |
1924 floor plan of the Union Trust Building at 925 Euclid Avenue in Cleveland, Ohio, in the United States. Designed by the nationally noted firm of Graham, Anderson, Probst & White for the Union Trust Company, the structure was the second-largest office building in the world at the time. The site of the building is a semi-octogan with a rectangle. The Euclid Avenue entrance on the south was the main entrance. A lobby here directed office workers to the right, where a long corridor led to three elevator lobbies and a whopping 28 elevators to the upper 19 floors. Passing north through the lobby led to the north-south banking hall for the wealthy. It was four stories high, with two mezzanines and a barrel-vaulted glass ceiling. There were only 10 teller's cages here. 10 banking parlors (where individuals could meet with bankers, or prepare documents for transactions) lined the west side of the main hall. There were four marble waist-high banking tables here, and two back-to-back marble benches. Three elevators next to the lobby led to the banking offices on the mezzanines above, and to the upper floors. Where the east-west rectangle met the semi-octagon (e.g., where the two main banking halls met), there was a rotunda with a glass dome. To the west was the E. 9th Street entrance; to the north was the Chester Avenue entrance. (Two elevators in a foyer off this entrance led to the upper floors.) The east-west banking hall was for the "unwashed masses" (the middle and working class). 15 teller's cages lined the hall, and in the middle of the hall was a one-story, open-topped room with eight small cubicles for the public to prepare documents in. Along the north and south sides of the east-west hall, behind the teller's cages, were clerical and other low-level banking offices. At the east end of the east-west hall was the main staircase, leading up to the two banking mezzanines. |
| Fecha | |
| Fuente | 925 Building first floor plan |
| Autor | Tim Evanson from Cleveland Heights, Ohio, USA |
Licencia
- Eres libre:
- de compartir – de copiar, distribuir y transmitir el trabajo
- de remezclar – de adaptar el trabajo
- Bajo las siguientes condiciones:
- atribución – Debes otorgar el crédito correspondiente, proporcionar un enlace a la licencia e indicar si realizaste algún cambio. Puedes hacerlo de cualquier manera razonable pero no de manera que sugiera que el licenciante te respalda a ti o al uso que hagas del trabajo.
- compartir igual – En caso de mezclar, transformar o modificar este trabajo, deberás distribuir el trabajo resultante bajo la misma licencia o una compatible como el original.
| Esta imagen fue publicada en Flickr por Tim Evanson en https://flickr.com/photos/23165290@N00/44122574991 (archivo). La imagen fue revisada el 13 de marzo de 2019 por el robot FlickreviewR 2 y confirmó tener licencia bajo los términos de cc-by-sa-2.0. |
13 de marzo de 2019
Leyendas
Elementos representados en este archivo
representa a
Algún valor sin elemento de Wikidata
18 ago 2018
image/jpeg
39cf32c5e50bbd6ae2077db2c7d07a4cc3f4ff73
319 582 byte
1204 píxel
1044 píxel
Historial del archivo
Haz clic sobre una fecha y hora para ver el archivo tal como apareció en ese momento.
| Fecha y hora | Miniatura | Dimensiones | Usuario | Comentario | |
|---|---|---|---|---|---|
| actual | 00:23 13 mar 2019 |  | 1044 × 1204 (312 kB) | CallyMc | Transferred from Flickr via #flickr2commons |
Usos del archivo
La siguiente página usa este archivo:
Metadatos
Este archivo contiene información adicional, probablemente añadida por la cámara digital o el escáner usado para crearlo o digitalizarlo.
Si el archivo ha sido modificado desde su estado original, pueden haberse perdido algunos detalles.
| Resolución horizontal | 96 ppp |
|---|---|
| Resolución vertical | 96 ppp |
| Software usado | paint.net 4.0.21 |
